The past and present of Korean architecture
EVEN THOUGH it has only been 125 years since the urbanization of South Korea began, Korea has succeeded in creating a dazzling urban landscape which attracts thousands of travelers from around the world. What makes the landscape of Korea unique is the harmony between traditional and contemporary architecture, the latter being introduced after the 20th century. The Yonsei Annals photographed contemporary architecture in South Korea and analyzed the design and techniques utilized by the architects to create breathtaking works of art.
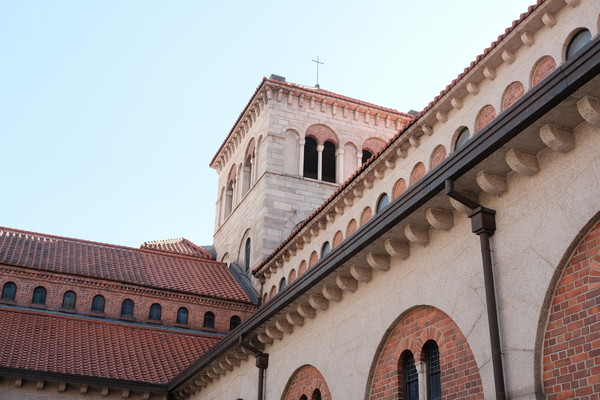
Seoul Anglican Cathedral and Seokjojeon
Located next to Deoksugung Palace—one of the five royal palaces remaining in Seoul—is Seoul Anglican Cathedral which exhibits a striking aura, yet seamlessly blends in with the han-oks[1] that are just a street away. Seoul Anglican Cathedral, constructed in 1926, was designed by the British architect Arthur Dixon. The cathedral was originally going to be built in a Gothic style[2] with sky-piercing spires as requested by Mark Trollope, the diocesan bishop[3] of Korea at the time. However, Dixon insisted on constructing it in a Romanesque style[4], while incorporating traditional Korean building techniques so that it would be in harmony with its surroundings[5].
It was a refreshing experience to see the cathedral’s romantic structure standing gracefully at the center of metropolitan Seoul. The first thing that caught my eye as I neared the cathedral were the red roofs made of gi-wa, tiles created with clay which were used in traditional Korean architecture. This helped me understand the architect’s efforts in producing a well-balanced design that blended characteristic elements of Korean architecture with the Romanesque style of stone construction and pronounced arches to enhance the cathedral’s exotic charm. The cathedral is also known for having a colorful mosaic altarpiece depicting Jesus at the center, Saint Mary below him, and four other saints beside her. This stunning mosaic becomes even more magnificent when illuminated with light.
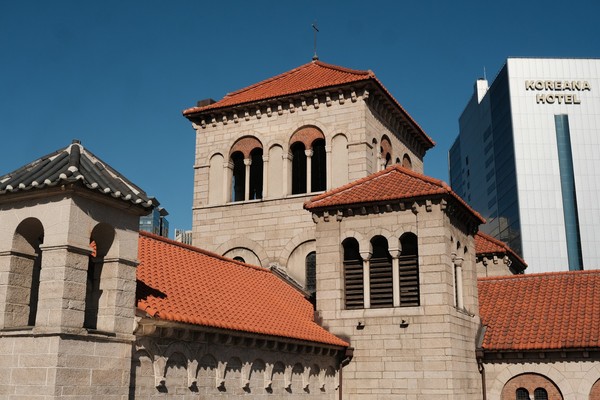
Adjacent to the Seoul Anglican Cathedral stands the Deoksugung Palace, and located within its grounds is Seokjojeon, the first ever Western style palace in Korea that echoes the aesthetics of a Greek temple. The construction of Seokjojeon was planned in 1897 and was completed around 1910[6]. Gojong, the last King of Joseon and the first emperor of Korea, ordered the construction of Seokjojeon to show his efforts toward modernization—an act that illustrated in the motto gu bon sin cham, which means “respecting the old and accepting the new[7].” However, as Japan colonized Korea in 1910, Seokjojeon was never officially used as a palace and was left untouched until 1933, when the Japanese colonizers decided to turn Seokjojeon into an art museum[8]. Through that process, Seokjojeon suffered considerable damage and had to be repaired for four years in order to be restored to its original condition[8]. The newly restored Seokjojeon has now been converted into the Daehan Empire History Museum, serving its rightful purpose as a monument showcasing Korea’s rich history.
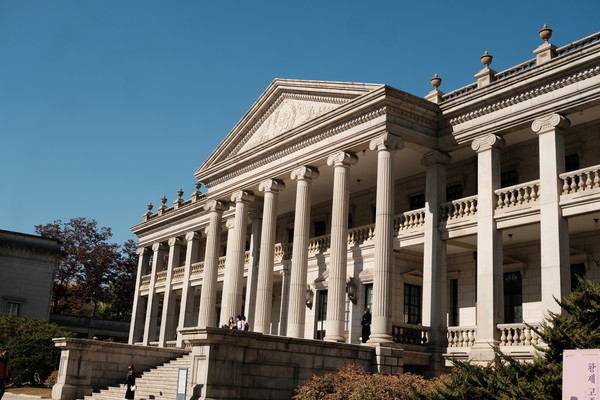
Seokjojeon was designed by a British architect in a Neoclassical style, adorned with pediments[9] and pillars like the Pantheon in Rome to give the building a majestic appearance. The perfect symmetry of the palace when viewed from the front also adds to its spectacle[6]. Like many other Neoclassical architectures, symmetry—deemed as an important aesthetic component—was heavily emphasized when designing Seokjojeon[10]. Therefore, the pursuit of balance can be observed in the interior of the building as well; the lengths the architect went to in order to emphasize the symmetry of the building is shown, for example, in the design of the reception room, where a fake door with a mirror was added on the left wall to balance out the room[11]. One can take a look around the interior of Seokjojeon by making a reservation online.
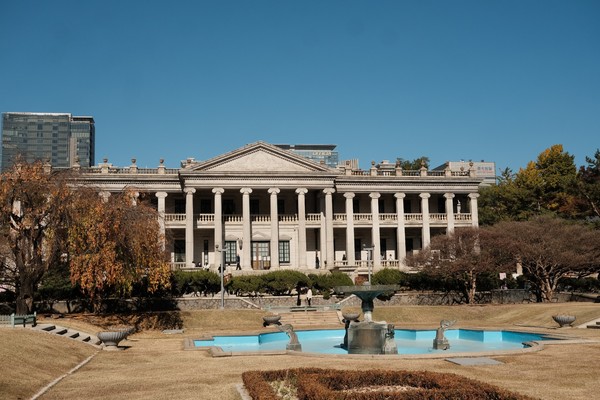
As most of the buildings inside Deoksugung Palace follow the traditional Korean architectural style, Seokjojeon presents itself as an unexpected but delightful juxtaposition against the rest of the area’s scenery. The Western gardening style used to decorate the yards of Seokjojeon also allows the building to stand out from the rest of Deoksugung Palace. Usually, Korean-style gardens are created in a manner that seeks to embrace nature and minimize artificial landscaping, so the traditional palaces of Deoksugung were surrounded by gardens landscaped with pine trees and rough stone tiles. In contrast, Seokjojeon’s neatly-mown fields of bright green grass and its Western-style fountain come together to enhance the decorated, Neoclassical charm of the palace. Considering that Seokjojeon was the first building of its kind and that its builders would have had no prior experience of working with Western-style architecture, the palace has been built with surprising mastery and finesse.
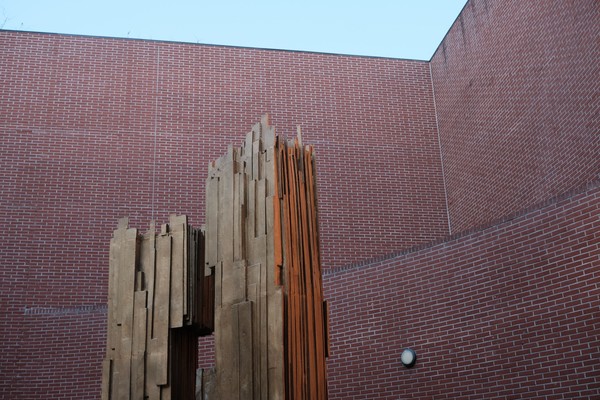
Seosomun Shrine History Museum
Next to a skyscraper stands what looks like a single-story house in the middle of Seosomun History Park. Built using vibrant red bricks, Seosomun Shrine History Museum looks rather minimalistic on the outside; once you get to the entrance, however, you will soon witness in awe the grandeur of the structure underground.
Seosomun is an area where public executions took place during the Joseon Dynasty[12]. As Neo-Confucianism—which emphasized filial duty—was the main religion during the Joseon Dynasty, Catholics who did not perform ancestral rites were viewed as unforgivable sinners. As such, thousands of Catholics were executed at Seosomun for over 100 years. To commemorate those who tragically lost their lives to the discriminatory practices of the Joseon Dynasty, Seosomun Shrine History Museum was built in 2019.
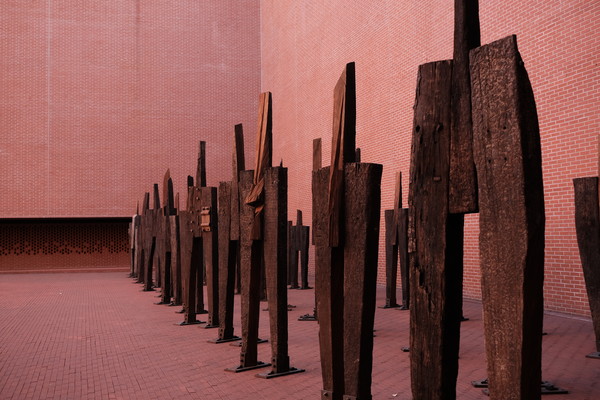
Seosomun Shrine History Museum, which was designed by Chung Ang University professor Yoon Seung-hyun and architect Lee Gyu-sang, won the Seoul City Architecture Award in 2019 for the creativity and innovativeness of the building’s design. Yoon and Lee had converted an underground space into a beautiful space for exhibitions, and found a way to deliver natural lighting to a place situated below ground level[12]. The most impressive part of the museum may well be the Consolation Hall and Sky Square, as their unique layouts offer a meditative experience to the visitors, allowing them to reflect upon the death of the martyrs in a poignant manner. For example, in the Consolation Hall, a portion of the ceiling has been lowered to take the form of a cube and obstruct your view of what is inside, creating a feeling of constriction and oppression. As you enter this area, a large screen and several benches appear, where you can sit down and meditate for a moment. Sky Square is an open space next to the Consolation Hall. It is constructed without a ceiling so that the red brick walls open up to the blue sky and allow you to see the daylight; this creates a sense of liberation, which creates a meaningful contrast with the oppressive sentiment previously conveyed by the Consolation Hall. The change in atmosphere facilitated by the designs of different areas within the museum allowed me to understand how architecture and visual elements can have a powerful effect on people’s emotions.
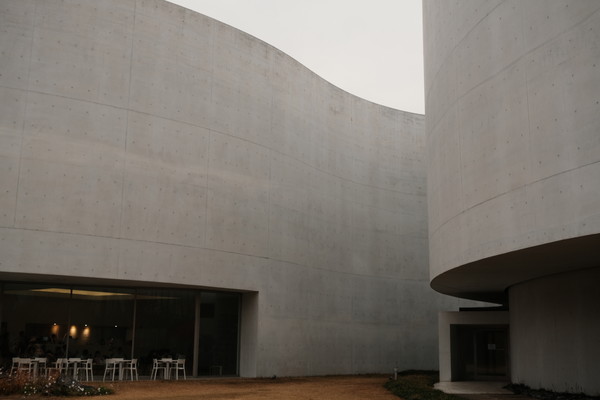
Mimesis Art Museum
Mimesis Art Museum is located an hour away from Seoul in Paju-si near the Paju Book City, a district within Paju-si where many publishers are gathered. Many of the buildings here are low-story buildings, and the museum follows this pattern as well. However, its dynamic concrete structures make the museum both eye-catching and unique compared to the rest of the architectural landscape. The museum was designed by renowned Portuguese architect Alvaro Siza, who was also the winner of the 1992 Pritzker Architecture Prize—the most prestigious award in the architectural field[12].
The smooth, organic curves of the pristine white building—resembling a graceful pair of wings—greet the visitors upon their arrival. These unique concrete structures can have varied appearances when looked at from different angles, triggering the imagination of the visitors as they try to guess what the architect intended to represent. Some experts even compare the curvy exterior of the museum with a cat; Portuguese architect Carlos Catanheria once commented, “The Mimesis is a cat, all curled up and also open, that stretches and yawns. It’s all there. All you need to do is look and look again[13].” Moreover, like most of Siza’s other works, Mimesis exhibits a minimalistic aesthetic; the blank canvas-like appearance of Siza’s architecture allows visitors to come up with their own interpretations of the building and creates room for imagination. The pillars that support the concrete structure are a good example of Siza’s minimalist design too as it is near impossible to identify them from the outside and they do not stand out. Such purposeful lack of decorative elements adds on to the simple, canvas-like expansiveness associated with Mimesis’s design.
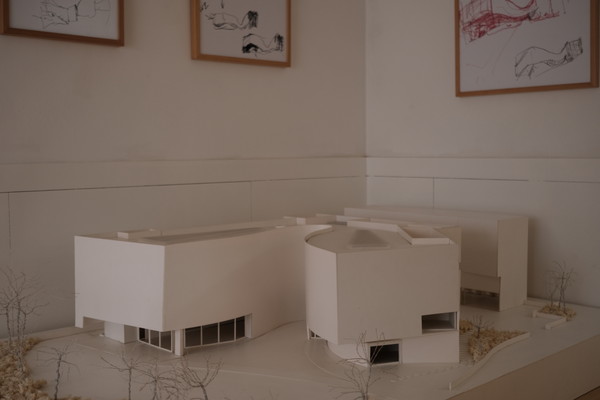
An abundance of curves and lines can be found in the designs of the museum’s interior, which contributes to the delivery of sunlight into the building. In fact, the exhibition halls have been strategically designed to minimize artificial lighting and draw in the sunlight[14]. According to the Mimesis Museum itself, only 10% of the light is derived from artificial sources. The center area of the museum’s ceiling is curved and sunken down in comparison to the rest of the surface. This unique feature plays a key role in gathering sunlight and allowing it to gently diffuse into the exhibition halls.
Even though I visited the museum on a rainy day, the inside of Mimesis did not seem dark or gloomy due to all the light streaming in from the outside. The bright lighting of Mimesis Art Museum and the serene and ethereal atmosphere it created allowed me to spend more time appreciating each artwork. The building itself was a magnificent work of art—just like the artworks it housed within itself.
* * *
Through my visits to the contemporary architectures of Korea, I was able to learn how buildings were expertly designed to interact with their surroundings and provide meaningful experiences to their visitors. While the Seoul Anglican Church gives off an exotic look due to the harmonious blend between Western and Korean architectural elements, the regal and majestic appearance of the Neoclassical Seokjojeon beautifully juxtaposes with the rest of the Deoksugung Palace, creating an extraordinary yet splendid landscape. Additionally, one could see how architectural designs worked to create specific atmospheres in the Seosomun Shrine History Museum and the Mimesis Art Museum. Such unique architectural works of art allowed me to appreciate Seoul’s urban scene with newfound insight.
[1] Han-ok: A traditional Korean house
[2] Gothic style: An architectural style that was prevalent in Europe during the Middle Ages; Pointed arches, spires, stained-glass windows, and vaulted ceilings are some of the major characteristics of a Gothic style architecture.
[3] Diocesan bishop: A bishop who is responsible for taking care of churches within a certain territory
[4] Romanesque style: An architectural style that was prevalent in Europe from the 6th century to 11th century; Some of the Romanesque style’s common characteristics include thick walls, large towers, semicircular arches, and massive pillars.
[5] KBS News
[6] The Hankyoreh
[7] Korean Heritage
[8] Edaily
[9] Pediment: The triangular space at the top of the front of a classical-style building
[10] Maeil Business Newspaper
[11] The Korea Herald
[12] Yonhap News Agency
[13] Mimesis Art Museum
[14] The Seoulshinmun Daily

