Exploring the possibilities of abandoned buildings
ALONGSIDE RISING concerns over climate change and sustainability, the concept of “upcycling” is fast becoming a mainstream trend. The term was coined by German engineer Reiner Pilz in 1994 when he suggested waste or unused products could be transformed into higher-quality products by adding artistic or environmental value[1]. Upcycling aims to develop sustainable, affordable, and innovative products with a heavier focus on its design process; whereas recycling consists of technical innovation through reusing the raw materials of waste[1]. The concept of upcycling is extended to architectural fields as “space upcycling,” also known as “regenerative architecture." It is the transformation of unused buildings or spaces into places with new functions without harming the original structure[2].
The concept of space upcycling
As creativity accompanies upcycling in a product’s recovery process, its applications are most notable in industries requiring deliberate design techniques. Space upcycling includes the renewal of old buildings, worn residential spaces, abandoned factories, or storage warehouses into commercial areas, cafés, restaurants, or local inns. Early space upcycling was led by European countries with plans to remodel old, redundant industrial facilities into museums or city parks[3]. The Tate Modern museum is an example of successful space upcycling, as it was previously the Bankside Power Station—the art gallery is now one of London’s most iconic landmarks with contemporary art collections[3]. As such, space upcycling undergoes incisive measures to reuse dumped lands or empty spaces aesthetically and effectively and ultimately, boost their usability.
Madelim Café: From empty church to café
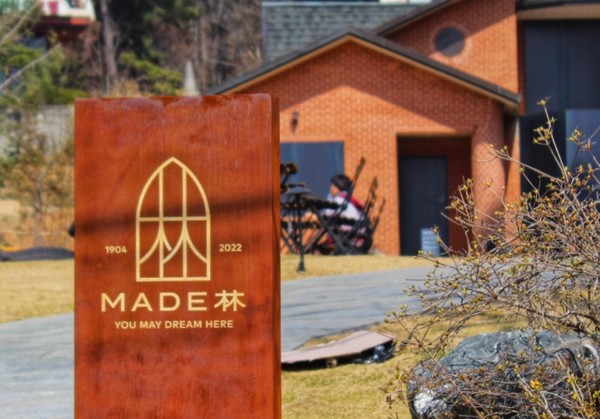
Space upcycling has since extended to the private sector through upcycled commercial areas. These commercial spaces attract visitors due to their unique history, as well as their aesthetically pleasing designs. Located in Yeongjong Island, Incheon, Madelim Café is one of the most famous upcycled cafés in South Korea. Before its transformation, Madelim Café was previously a three-story Wangsan Church building[4]. The church and its surrounding area were left vacant until it was purchased by the owner of the café[4]. Instead of tearing down the church and rebuilding a new space for the café, the outer structure of the church was preserved.
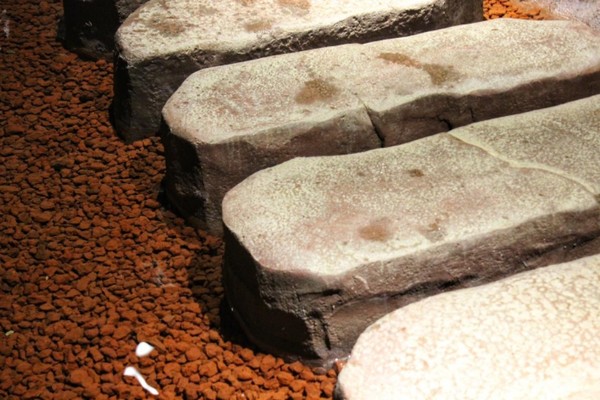
The Romanesque style of the building with its red bricks surrounded by stained glass windows adds artistic value to what could have been a monotonous and undistinguishable café space. Several major inner structures are left from the original form of the Wangsan Church, such as the chapel and oratory[4]. In addition to its architectural features, Madelim Café exhibits its interior designs under the “primal stages of a forest” theme, where each floor represents a different sub-theme. Inspired by Christian stories and the bible, “Beginning of the Earth,” “Light and Darkness,” “Water and the Sky” are all decorated with different furnitures and in different color shades. The front and backyard are also named “Eve’s Garden” and “Adam’s Backyard.” The staircases connecting the basement to the rooftop are lined with stained glass and mirrors that reflect sunlight, making dreamlike images. The former preacher of Wangsan Church posted on his social media that he feels grateful that the traces and history of the church have been well-preserved and can always be revisited[4].
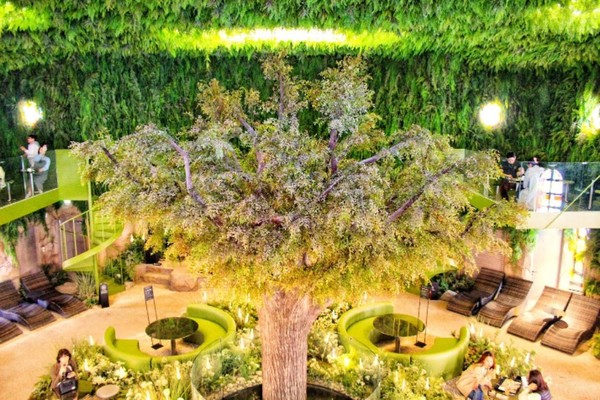
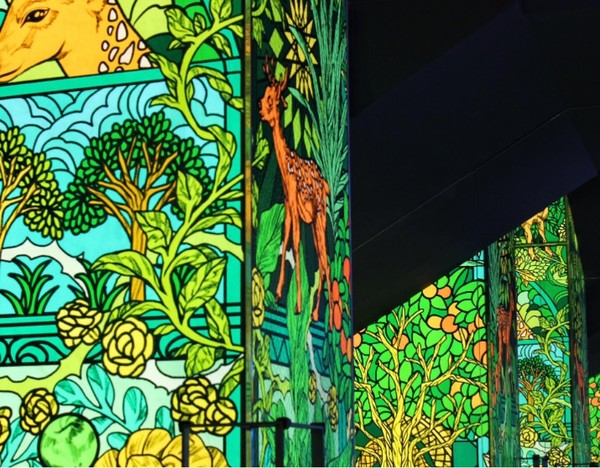
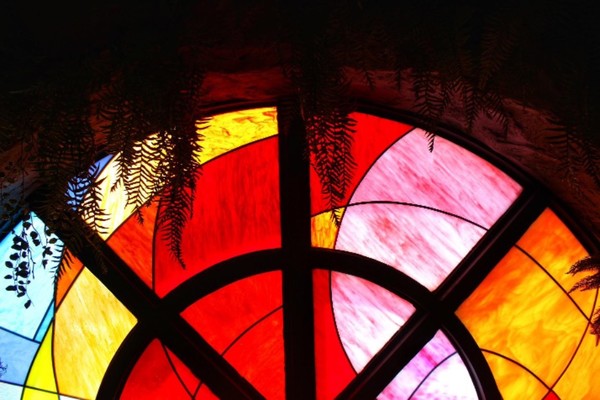
Seongsu Yeon-bang: From abandoned factory to multiplex cultural space
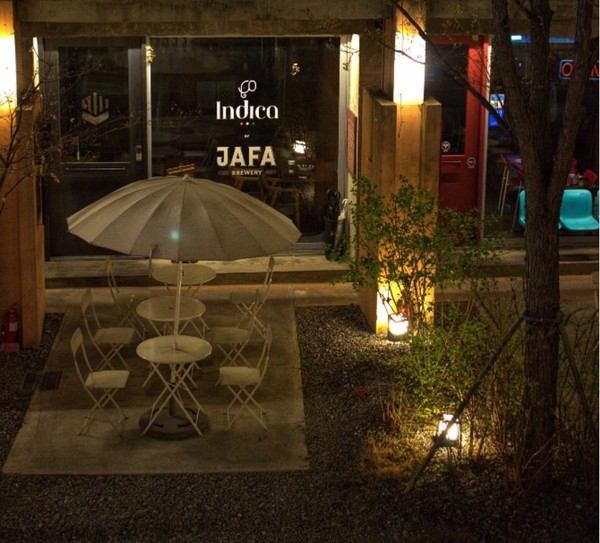
As early space upcycling focused on maintaining the structural design of former buildings, recently trending orientations of space upcycling embrace a more active process: the restoration of historically significant areas in hopes of stimulating the local economy[2]. The entire town of Seongsu-dong is an example of a region reborn from barren factory land to a popular neighborhood filled with trendy cafés and shops[6]. Located in Seoungsu-dong is Seongsu Yeon-bang, a multiplex cultural space, that uses the shell of a former chemical factory built in 1974[5].
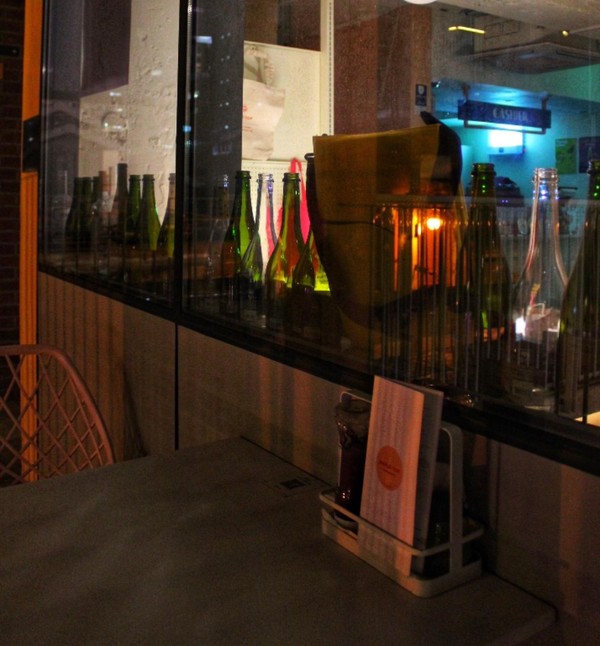
The three-story red-brick building is interlaced with its original factory build of concrete floors and metal fences. Cafés and restaurants located within the Seoungsu Yeon-bang complex actively reuse and showcase the production facilities left from their factory days, showing consideration of the building’s original functions and its rustic features[5]. As the space has been transformed into a U-shaped structure with the original pillars and framework of the factory, it presents different views depending on the time of the day. During daytime, the sun lights up the middle of the building, forming a vivid atmosphere, whereas, after sunset, the yellow lights change the scenery into a more tranquil and silent space. The unique objects and ornaments from the factory structure displayed throughout the stores are significant and admirable features of Seongsu Yeon-bang.
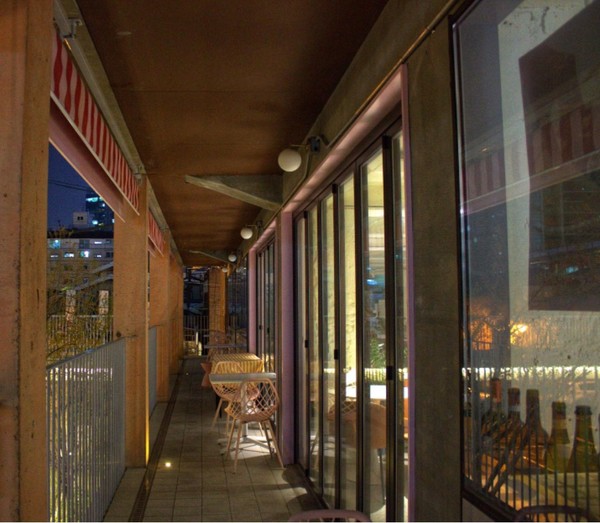
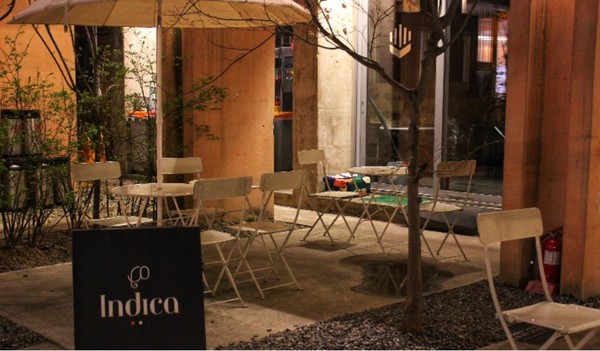
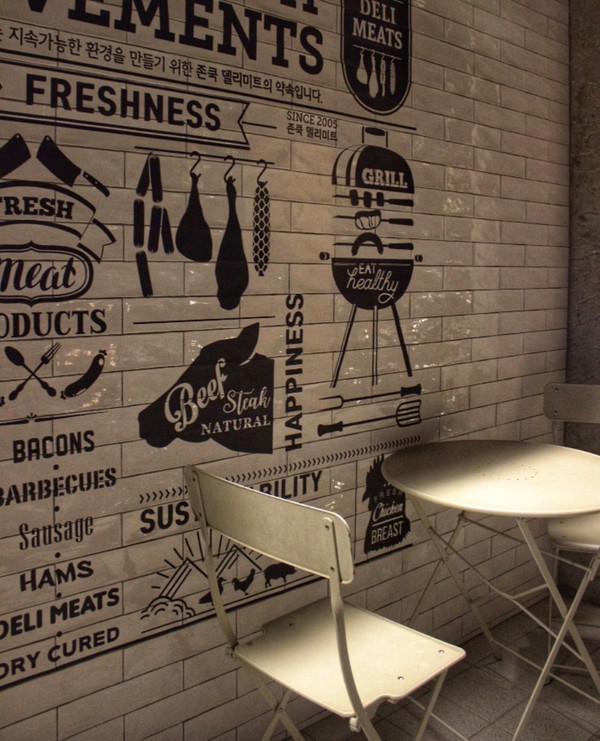
* * *
The trend of space upcycling welcomes and embraces innovations with an ethical approach to sustainability. Providing a new paradigm in the field of architecture, space upcycling rediscovers the hidden beauty inside redundancy.
[1] ELLE Education
[2] Designblendz
[3] Tate Modern
[4] Newspower
[5] E Today
[6] VisitKorea

