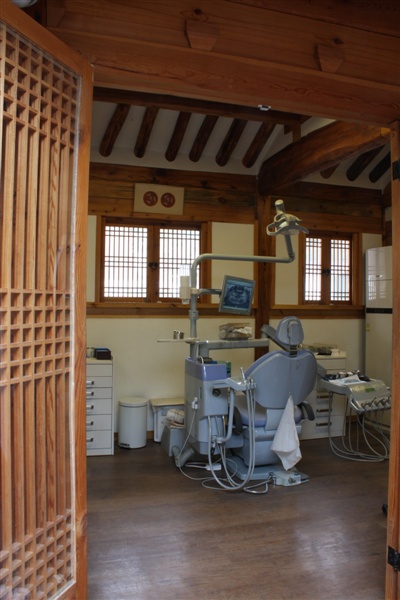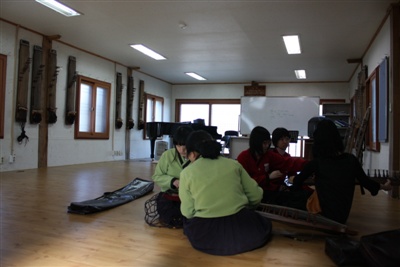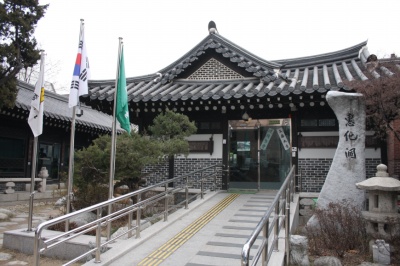Fusion hanok, an intriguing contrast
WHAT DOES the word hanok bring to mind? Do you imagine people wearing traditional hanbok inside a grand old mansion with the sound of gayageum in the background, or do you picture people dressed up in Western clothes, watching television on the sofa? The former setting is a typical image of life in a traditional hanok, whereas the latter depicts the actual life in a fusion hanok that we can encounter nowadays. The fusion hanok is the Korean traditional house transformed to fit our contemporary lifestyle, with convenient applications and a modernized interior. This fusion might sound like a clash of heterogeneous cultural elements, but actually modernity and tradition blend well to create a modern-day antiquity.

The traditional hanok
The hanok embodies the symmetrical and environment-friendly nature of Korean tradition. They were built by the baesanimsu principle, believed by the Koreans to be an ideal way of choosing a suitable place to build a house. This means that behind a house should stand the mountains, and in front of it should flow a river. In order to keep the houses warm during the winter, the ondol floor of each room was heated, and a wide wooden floor area situated right outside the rooms kept them cool during the summer. Such means of regulating the temperature of the house and the baesanimsu principle were used in making most of the buildings, even when ordinary people built their thatched cottages. Yet, the construction of tile-roofed houses, the type of housing usually referred to when the word hanok is mentioned, was too expensive for people in general to afford. Since it required intricate details and a lot of material to build such elegant hanok, usually the upper-class lived in them. The size of hanok differed depending on the owner’s status or rank and only the king could build a hanok of more than 100
Preserving the hanok
The traditional hanok was always built based on thorough consideration of the laws of the nature well balanced between mountains, rivers, and a large garden. With separate buildings for the kitchen and the bathroom, in which the latter is isolated from the main building, the traditional hanok no longer serves to be adequate for the contemporary living style. Today’s fast and efficient lifestyle is replaced by modern but rather tall, skinny buildings and skyscrapers. Thus, many of the hanok that once pervaded the Korean peninsula are now long gone, with only a few remaining. Empty, old hanok are usually taken down, and only in a few cases are they restored as fusion hanok. These renewed hanok keep the outside structure, but remodel the interior to fit the purpose of the building. For example, the Jongno-gu Resident Office at Hyehwa-dong has removed the walls of a hanok to replace them with glass, in order to symbolize clear administration. Such fusion hanok has faced some opposition, due to many people’s belief that “pure” tradition should not be “alloyed”. Yet, there are some who think otherwise. “Remodeling the interior while preserving the traditional exterior is not destroying the hanok,” says Cho Kyung-chul (Prof., Korean Cultural Heritage, Dept. of History). He explains that houses, including *hanok*, should reflect the environment and the time frame that it is located in. “Building new hanok according to the modern usage, thus creating fusion hanok, is recommended. It is a way to preserve our traditional house, as well as creating a new history of our hanok. As long as it is in harmony with the environment, adaptation of hanok seems to be a good idea,” comments Cho. Therefore, fusion *hanok* should be thought of as an extension, not a destruction, of our tradition and history.
Various fusion hanok in our society
The history of fusion hanok started with the transformation of the traditional hanok house of Min Ik-du, the nephew of Empress Myeongseong who is also known as Queen Min. This house, located in Gyeongun-dong, has been designated as Seoul Folklore Material No.15. Reconstructed by the architect Park Gil-ryoung, who built the Hwashin Department Store, this hanok includes a bathroom and bathing facilities within the house itself. This set the Korean housing evolution of the late 1930s, the period in which many fusion hanok were built.
Min’s Club: Min Ik-du’s house has now been turned into a restaurant called Min’s Club. The house remains in the same design and structure, but much of the interior has been remodeled to match the use of a restaurant. Unlike the traditional hanok, people step into the building keeping their shoes on, like in western houses and many other restaurants. Min’s Club exposes Korean traditional and modern culture to foreigners. Like the characteristics of its inner structure, the restaurant serves fusion food – western dishes elaborated with Korean ingredients and spices.
Jongno-gu Resident Office at Hyehwa-dong: This fusion hanok was once a traditional hanok built in 1935, initially the home of the first female Korean doctor, Han So-je. Later, in the 60’s, it was owned by the CEO of Napoleon bakery, and in 2004, it fell in the hands the Jongno-gu Resident Office. In the beginning, the issue of either preserving the hanok structure or taking it down to build a modern building on the site caused trouble. However, after weighing the pros and cons, it was decided that keeping the hanok was a better idea, and the interior was remodeled to fit the purpose of an office. Because of its unique structure, many tourists visit this place to take a look at the beautiful fusion hanok.
e-Dental Trust Clinic: The e-Dental Trust Clinic chain has two clinics in a fusion hanok building, one in Bukchon and one in Seongbuk. These fusion hanok were originally deserted houses in the neighborhood and were transformed into dental clinics during the recent years. The Bukchon clinic, the first hanok dental clinic to be opened, has an art gallery connected to it, while the Seongbuk clinic has a terrace café. The high-tech machines and the old-fashioned hanok create a striking contrast, exemplifying the characteristics of fusion hanok.
Hahn Moo-Sook House (HMS House): This is the house of the late Hahn Moo-Sook, a Korean author. It is a hanok adjacent to a western-style house, first built in the 70’s by the famous architect known as Carpenter Shim. HMS House consists of two main display rooms which have exhibitions of Hahn’s written works, and there is a writing room on display as well. The interior was refurnished and remodeled after her death to preserve the house and transform it into a displayable manner. This fusion hanok is a special blend of different cultures. The interior is decorated with many artwork endowed by various foreign writers that have visited the late Hahn Moo-sook.
The future of fusion hanok
The danger of hanok has been recognized, and efforts to restore and develop our traditional houses have been taking place. Last December, Oh Se-hoon (Mayor,
Moreover, recently the Korea National Housing Corporation held the New Hanok Design Competition, an effort to discover various ideas for building a fusion hanok complex. This complex is expected to serve as an alternative to the high-rise apartment lifestyles. The new complex is to be about 20,719㎡, and it will be completed and ready for residence by 2012. This project is practical in that citizens actually contributed designs for the hanok that they would want to live in, thus enabling a construction of hanok that would accommodate the residents satisfactorily.
Although governmental and organizational actions toward refurbishing hanok are now slowly taking place, the future of hanok ultimately depends on the people. Active participation and support are required for the stabilization of fusion hanok in our society, and if people neglect such efforts to restore our tradition, renovations will not turn out to be successful. Just as people have taken interest and taken part in the project of producing design ideas for the fusion hanok complex, continuous encouragement will be necessary to help the establishment and accomplishment of
* * *
As
 |
 |

